|
An intricately detailed American Victorian house inspired by the decorative architecture of the Second Empire in France. This three story, ten-room house features a hideaway tower room, elegant porch, fireplace, ornate chimney, two curved staircases and gingerbread trim. 38H x 30 W x 17 Deep
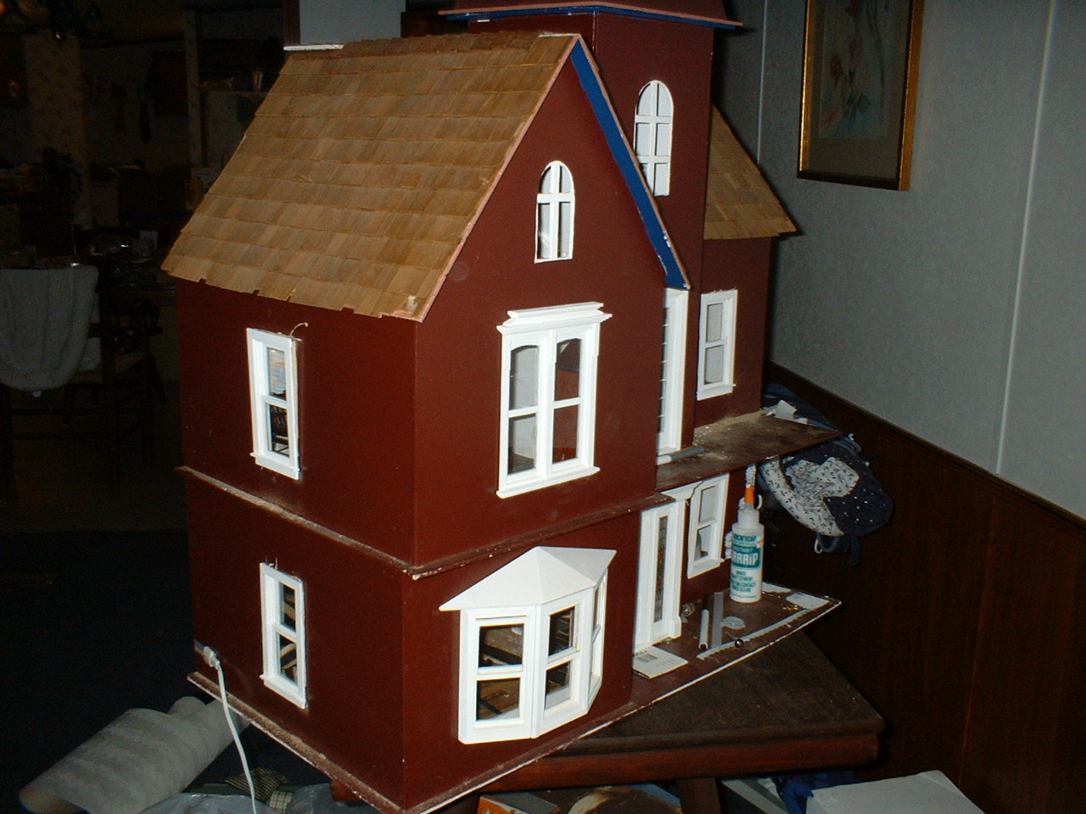
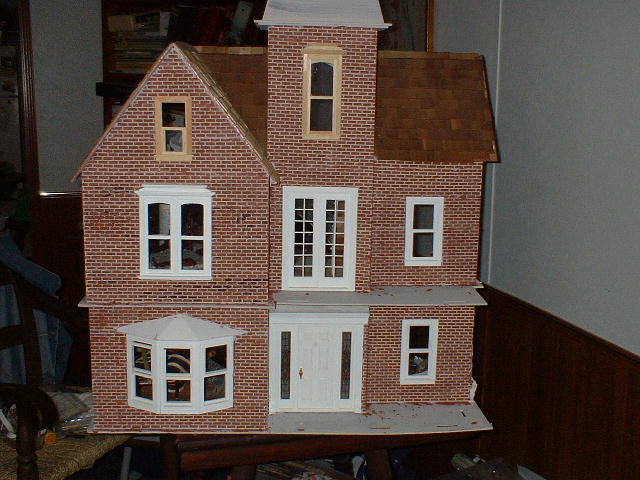
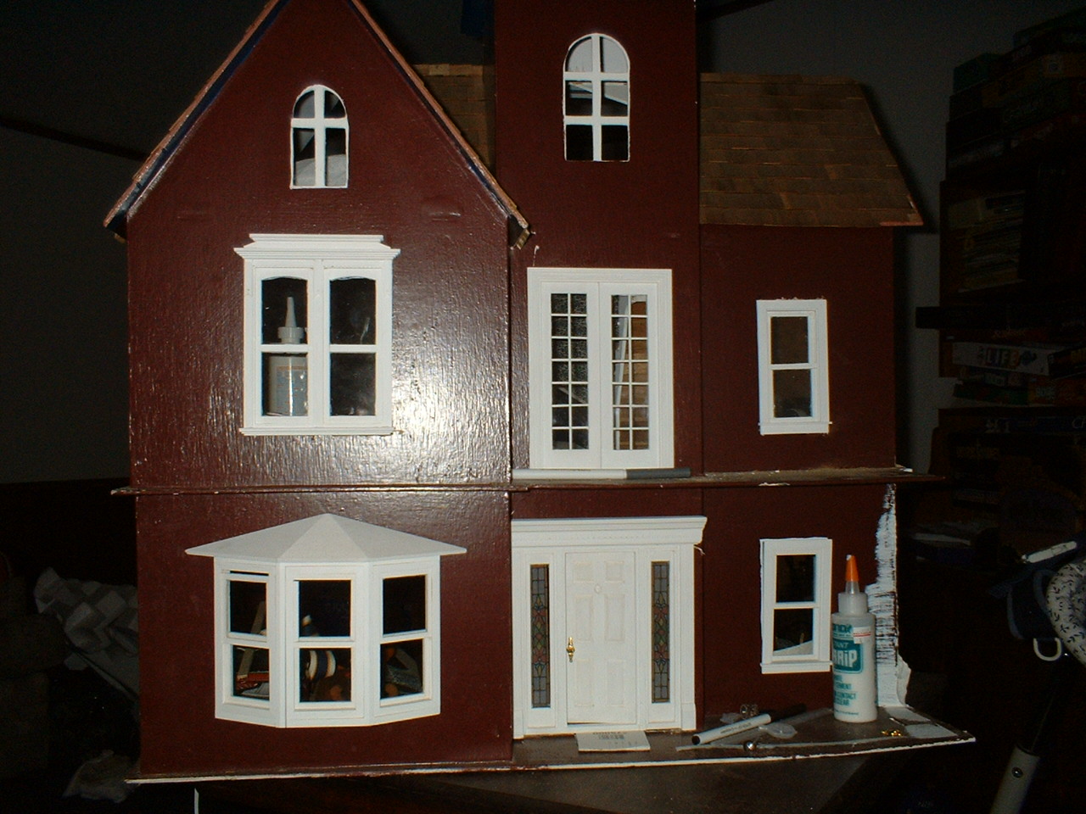
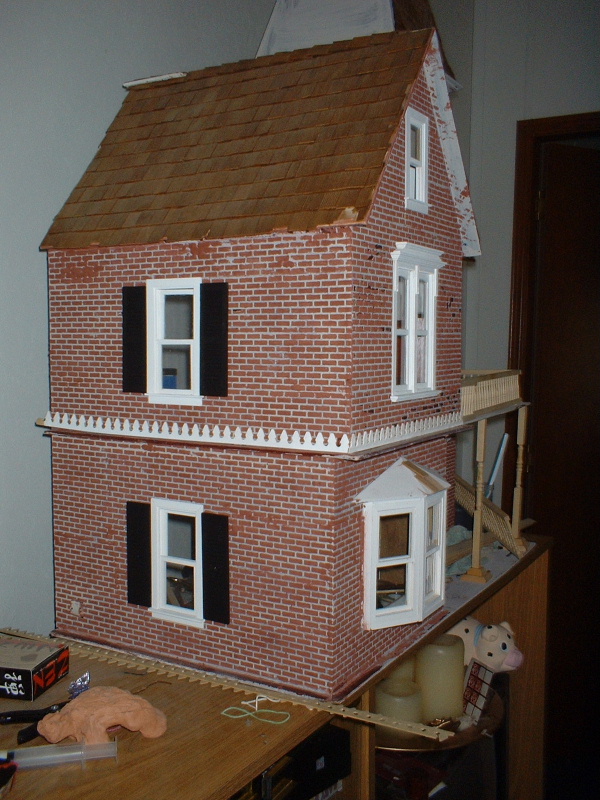
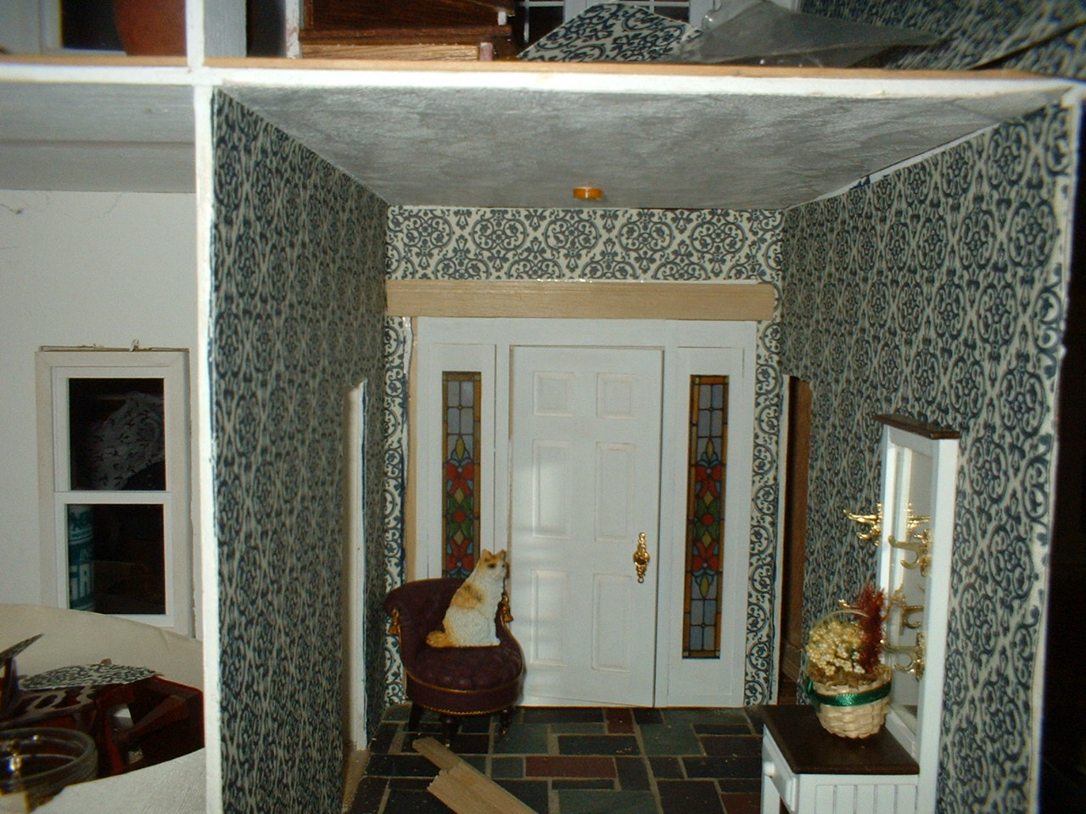
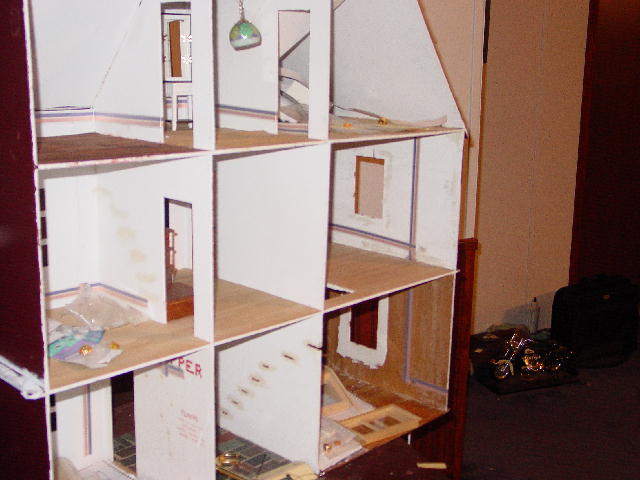
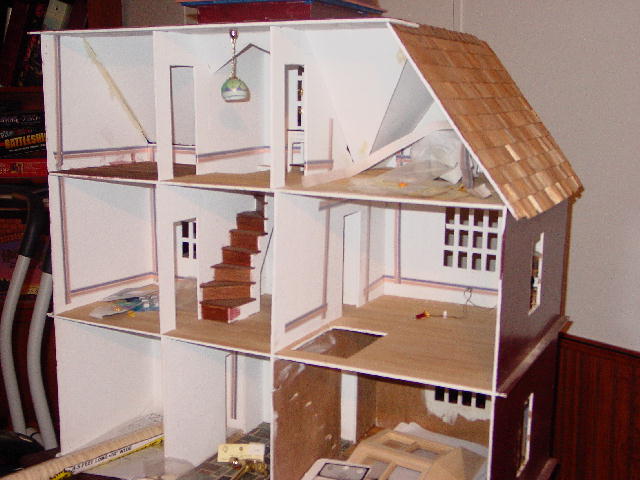
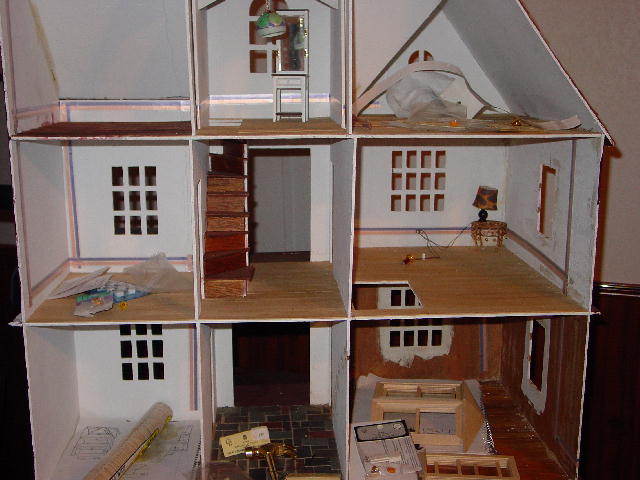
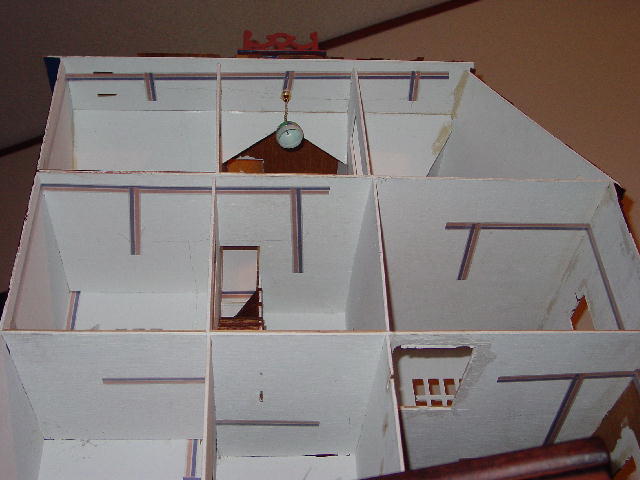
The four pictures above show the wiring layout. I took these pictures so that after I cover the walls with wallpaper I will be able to find my wires. I will print them out and keep them in my "Rutherford" file for future reference.
| 